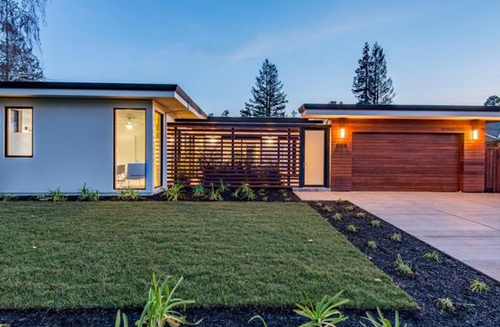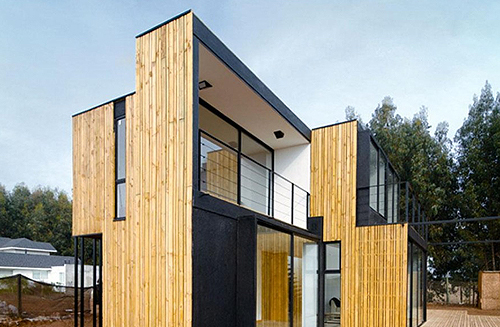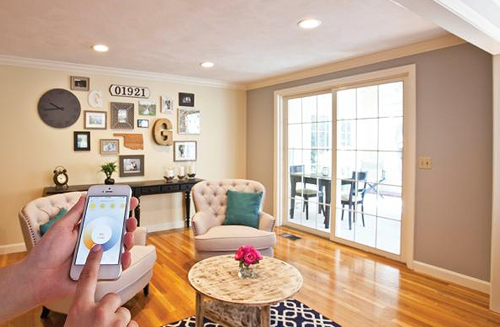

The sustainable construction entity of our company is committed to the creation of environment-friendly designs and construction for home and commercial use. Our vision is to contribute to Australia’s shift to sustainable living through renewable technologies and making it readily available to end consumers.
We bring well-honed building experience, technical knowledge and resources in the sustainable energy sector to the construction industry to deliver exemplary results. The combination of our state-of-the-art range of eco-friendly products and ingenious construction designs ensures a complete home solutions package to suit every client's needs with a green label.




Homes that are self-sufficient with energy needs in water and power provide comfortable living and constitutes a sustainable home. These homes include:
Structural Insulated Panels (SIPs) are the best materials to use in achieving a sustainable home.
SIPs can be used as roof, wall and floor materials and consist of polyisocyanurate (PIC) insulation material sandwiched between two fibre cement skins. PIC has excellent fire resistance characteristics.
SIPs have high air tightness and insulation with very high thermal resistance value (R-value) providing structural strength for two-story homes with no additional strengthening required. The wall and roof installation time is less than half than that of a standard brick-and-mortar construction.
Our commitment is in fulfilling the following services:
We can help you improve the energy efficiency in your home through a smart home system automation.